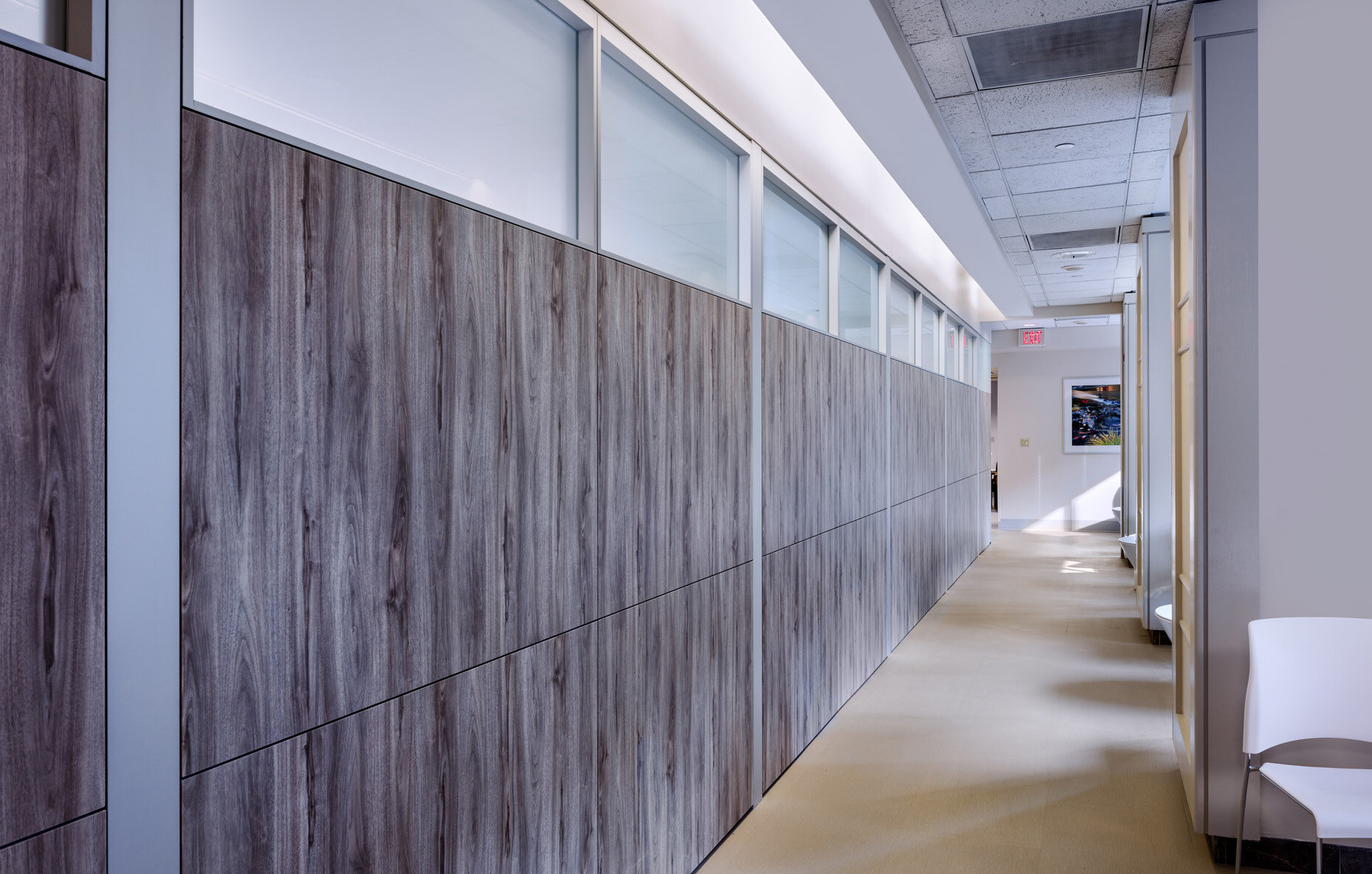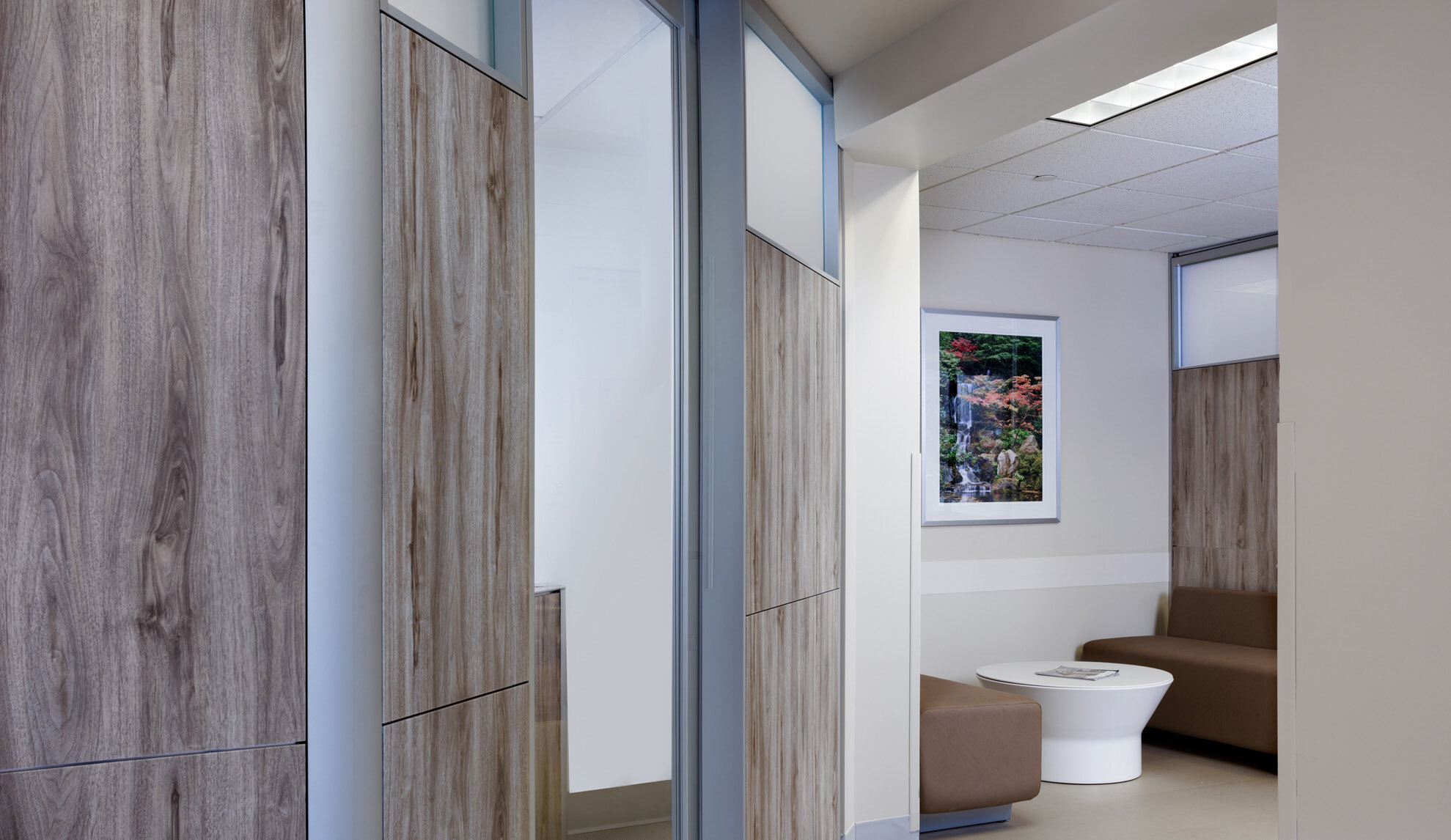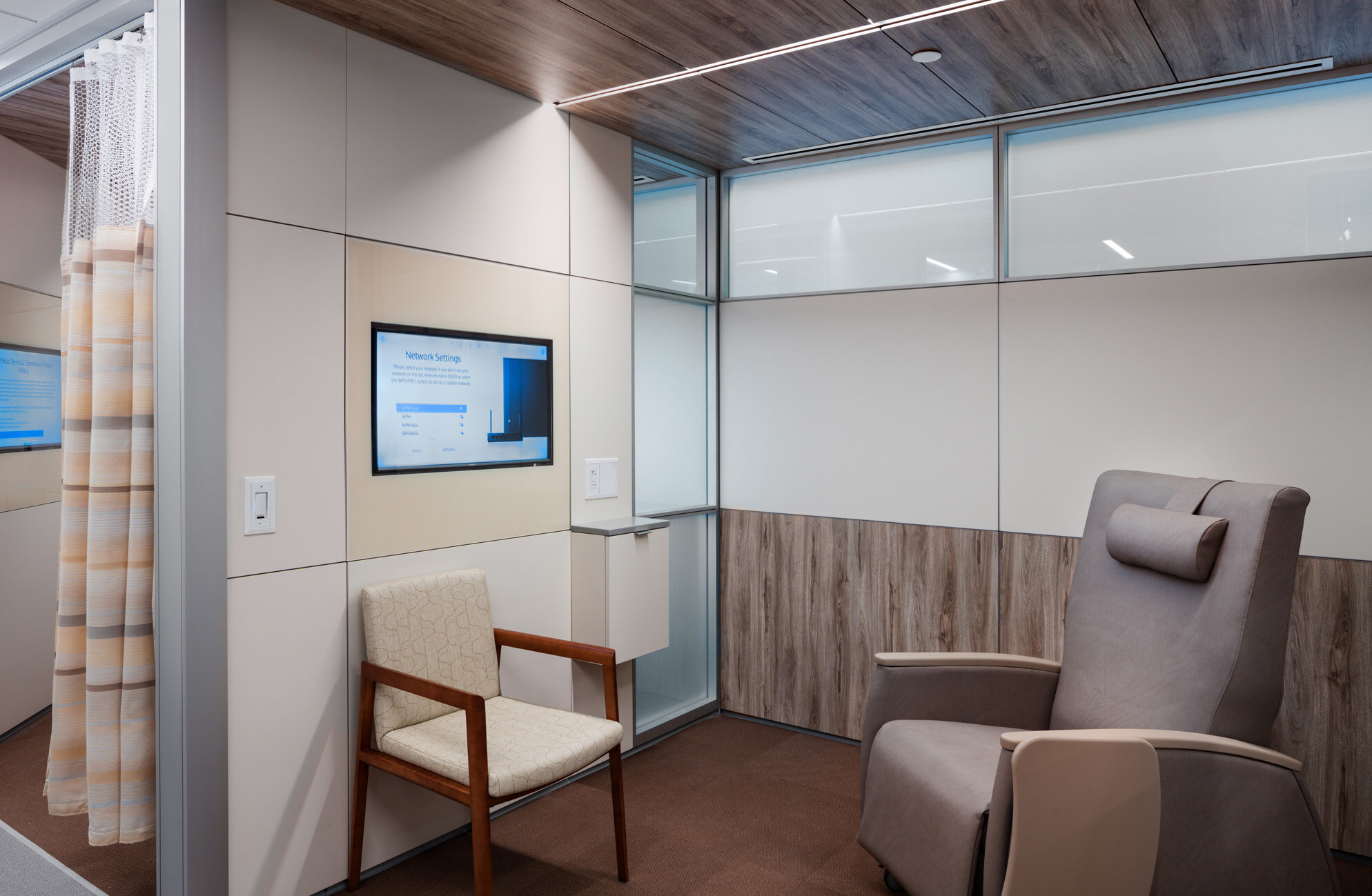
Entrance
EMBLEMHEALTH
Location: New York, NY
Size: 1,500 square feet
Project Type: Renovation
EmblemHealth is not subject to Article 28 regulations which gives the Architect flexibility in terms of sizing, design, workflow and patient care model. In the infusion center, we had a fixed amount of space and a program that was larger than could reasonably be accommodated in the space. The creative solutions to this problem had to do with the design of the infusion bays. The ability to share waiting space and check in with an adjacent practice offered opportunities for flexibility with respect to staff assignments, desks, and work equipment, allowing us to optimize the space in a way the medical program supported, an efficient care model, and staff workflow and provided patients with a high-quality private, supportive and comfortable environment to be treated in.
The furniture, equipment and supplies all were projected to become standards for all future infusion centers and the modular construction was a prototype installation to investigate feasibility and efficiency for future infusion as well as exam and other patient care areas within the EmblemHealth network.







