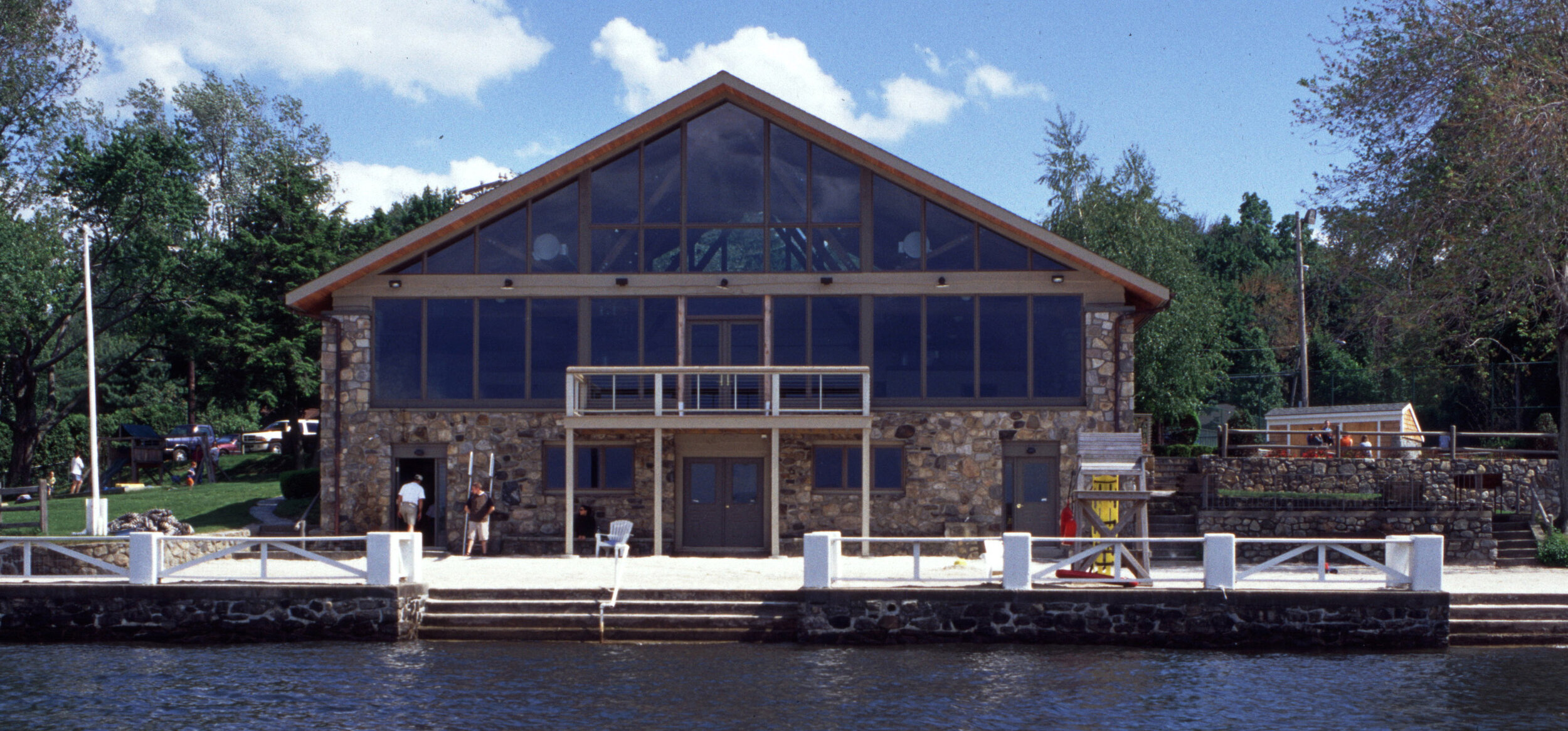
Lake View
CANDLEWOOD ISLE
Clubhouse
Location: New York, NY
Size: 58,600 square feet
Project Type: Renovation, Planning, and Reorganization
The Candlewood Isle Clubhouse serves as a Community Center, a public assembly event space and headquarters for a Day Camp for Candlewood Isle residents. The Clubhouse is constructed with local stone plowed out of the fields by local farmers. It has a concrete foundation and a roof consisting of a 3-story space frame of heavy timber truss-supported on steel columns.
The community of Candlewood Isle was founded and developed in the 1930’s around the lake that was built in the 1920’s on land acquired by eminent domain. Gradually, the farmland around the lake was converted to a summer community surrounding the lake. Begun in the early 1930’s, the Clubhouse underwent six distinct additions, renovations and remodels.
After the property was permitted, Jeffrey Berman Architect completed the Schematic Design and model for the building that were vetted in public hearings and community presentations and finally approved. The work was done pro bono.
Today the Clubhouse served 300 families year round and supports a summer camp consisting of 200 children and tax district programs.

The Hall

Exterior



