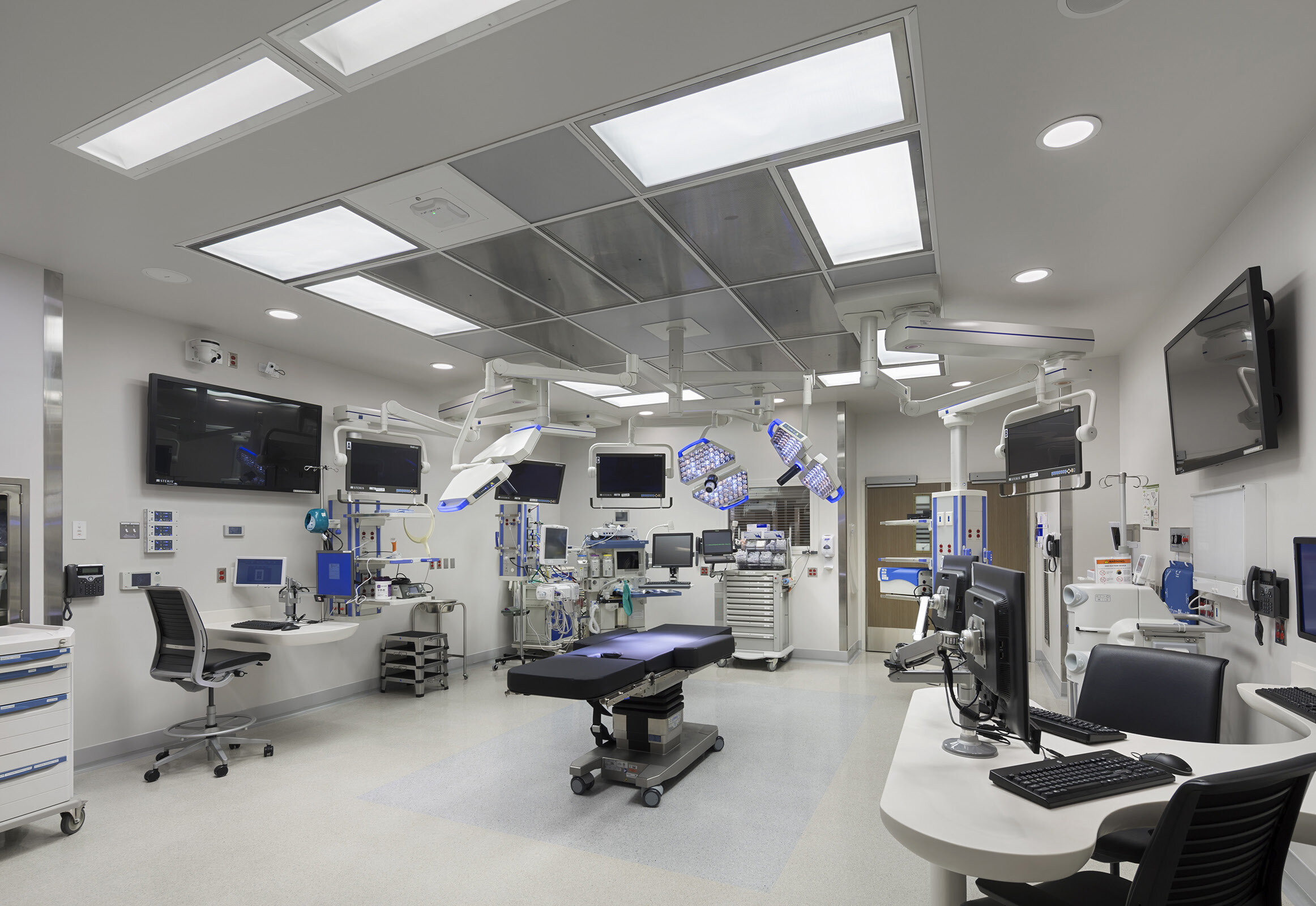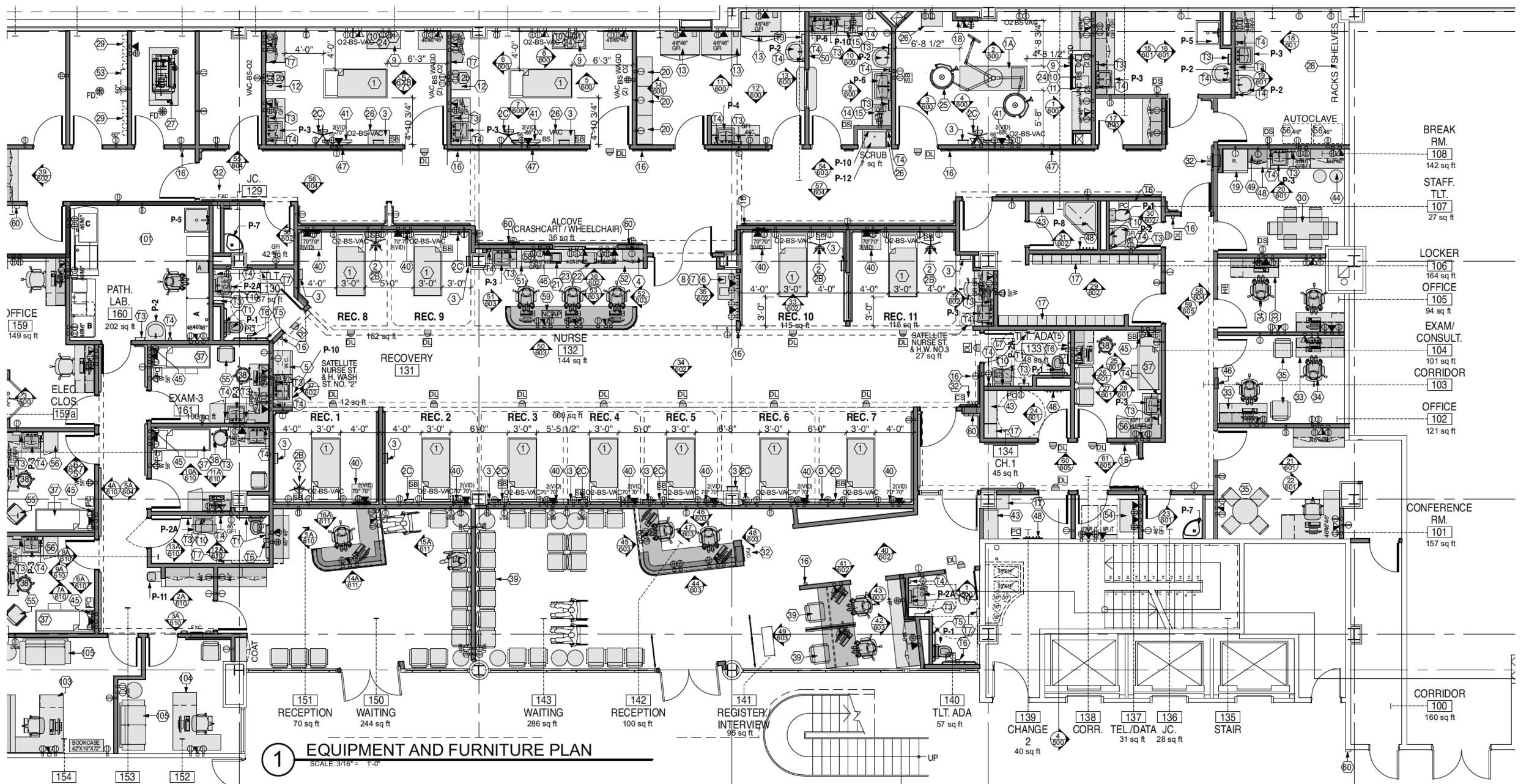
MEMORIAL SLOAN-KETTERING CANCER CENTER
Josie Robertson Ambulatory Surgery Center
Location: New York, NY
Size: 172,000 square feet
Project Type: New Construction
The Josie Robertson Ambulatory Surgery Center represents the fifth generation of OR’s designed by Jeffrey Berman Architect for Memorial Sloan-Kettering Cancer Center over the last 12 years. These have included the development of early image-integrated OR’s, the first intra-operative MR OR’s and the first image-guided interventional OR’s.
Jeffrey Berman Architect was brought in early as the technical and process specialist for the ambulatory surgery center project to consult with and assist the owner and building architect and to design the three specialty technical OR floors, providing conceptual design, feasibility and proof of concept prior to MSKCC’s commitment to the building. JBA assisted in the programming and planning for the building, consulted on all technical spaces, including Pre and Post-Op, PACU and Central Sterile Processing, and was responsible for the design and working drawings for 12 OR’s on 3 floors, each consisting of 11,500 square feet. The new facility will serve extended stay outpatients.
JBA began with a feasibility study based on the design of unique OR’s and support space to meet the needs of each of three specialties: breast and plastics, laproscopic and minimally invasive surgery, and robotic surgery. Ultimately, however, JBA was able to design a universal OR with video and data integration and workflow that accommodates the needs of all three specialties in each of the 12 rooms. These universal rooms will allow flexible scheduling of procedures and staff while future-proofing the building and the OR’s in the process.



