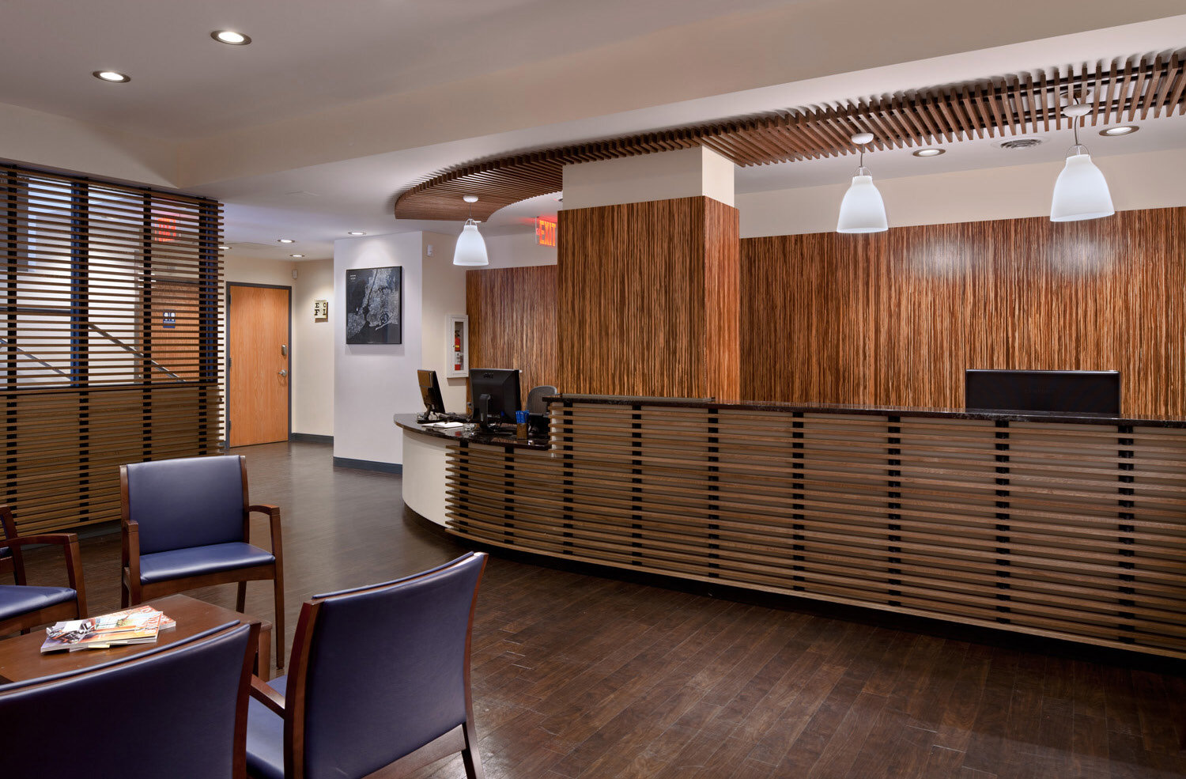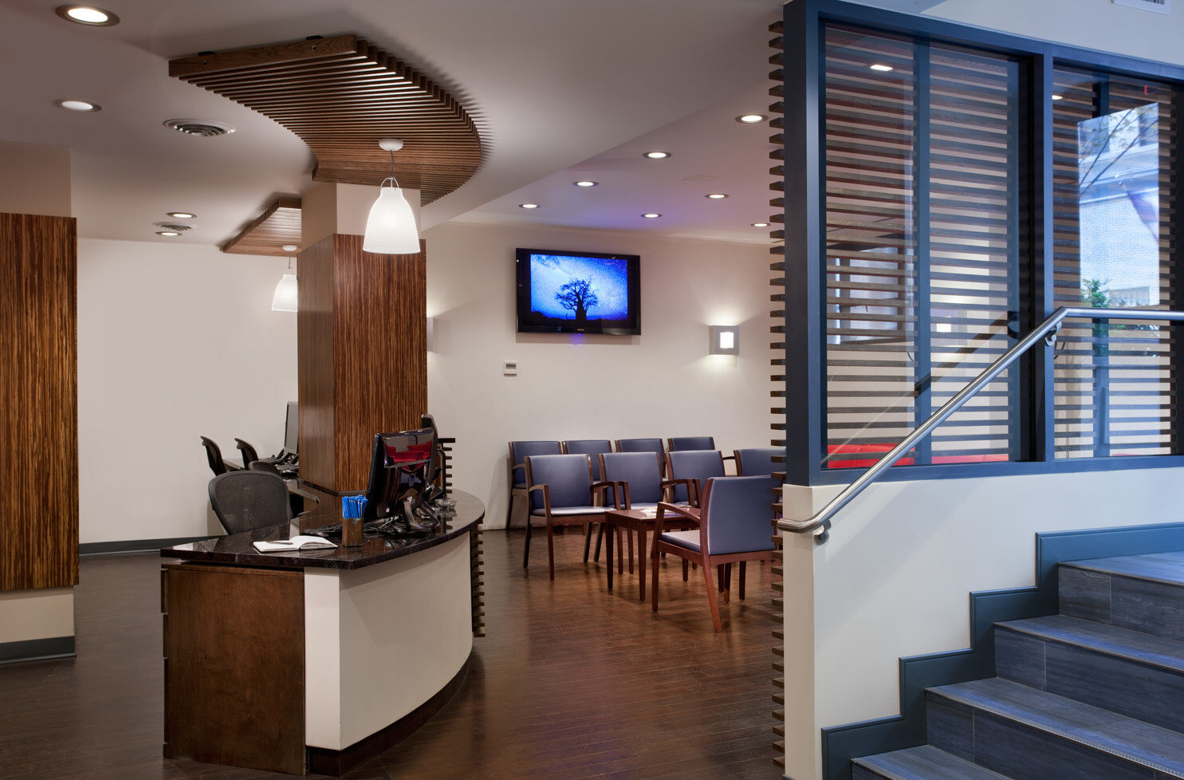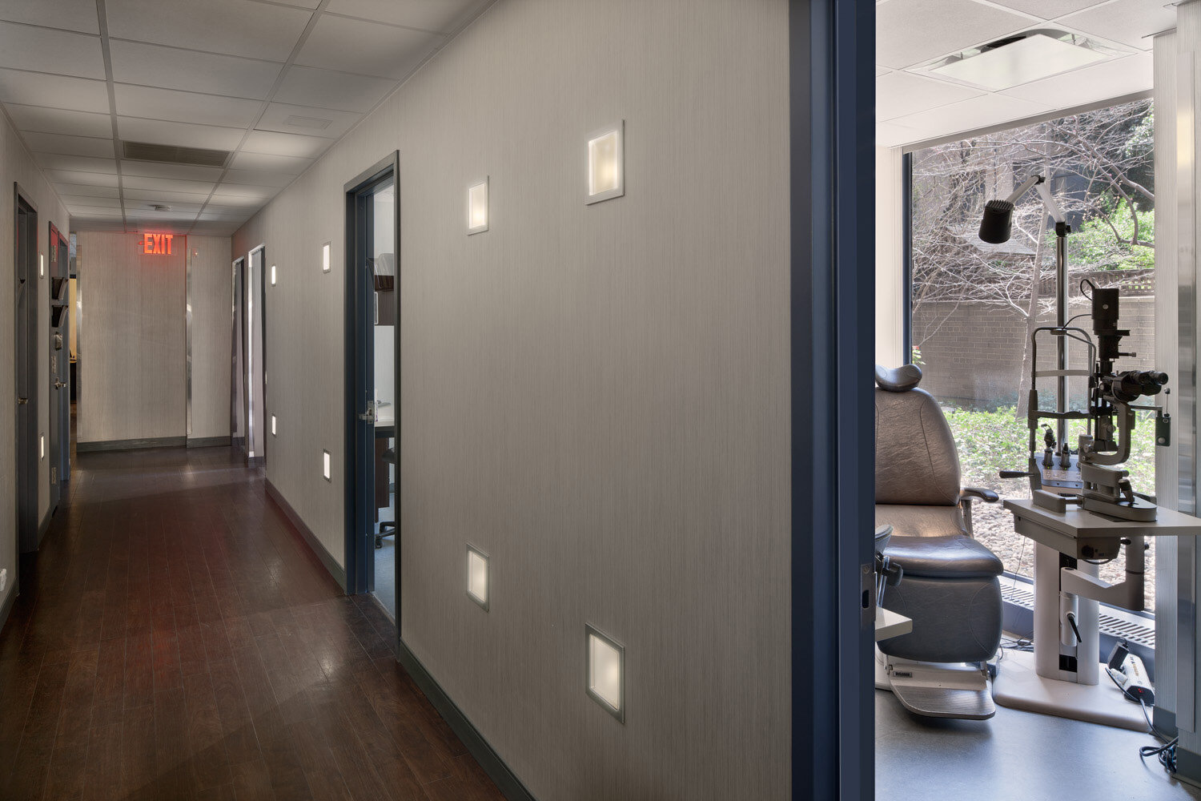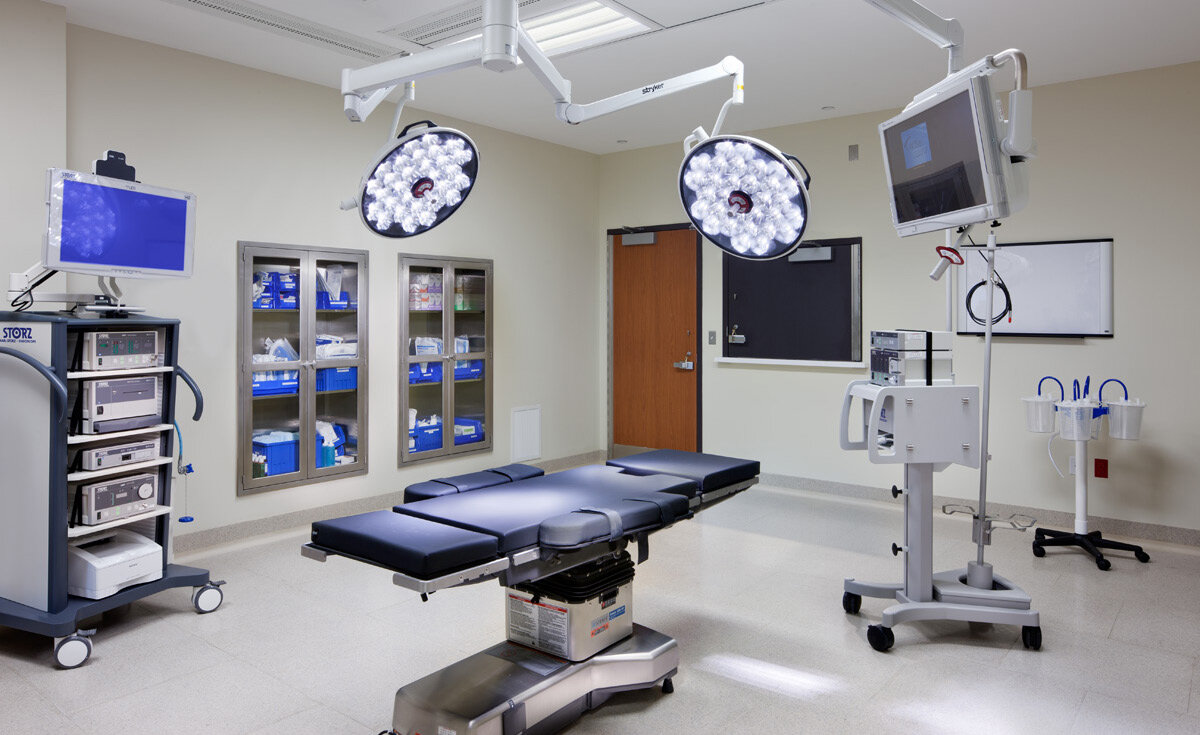
Reception and Waiting Room
PRIVATE PRACTICE MEDICAL FACILITIES
Dr. John Khadem, Ophthalmologist
Location: New York, NY
Size: 3,100 square feet
Project Type: Renovation and New Construction
Each privately owned medical office Jeffrey Berman Architect undertakes, whether a single doctor’s office or part of a large group or faculty practice, is custom designed to support the unique workflow and process of that particular practice. Optimizing workflow in a clean modern environment enhances staff efficiency and patient satisfaction. A well organized operation in a welcoming space will maximize throughput and improve the overall performance of the practice.
JBA works closely with the owner, administration and medical staff who will use a space to develop a program. Consulting the manufacturers of medical equipment to be included, JBA plans the space and then designs it. Using BIM 3-D modeling, JBA makes sure the client knows exactly what the space will look like before construction begins.

Reception and Waiting Room
Restroom
Exam Room





