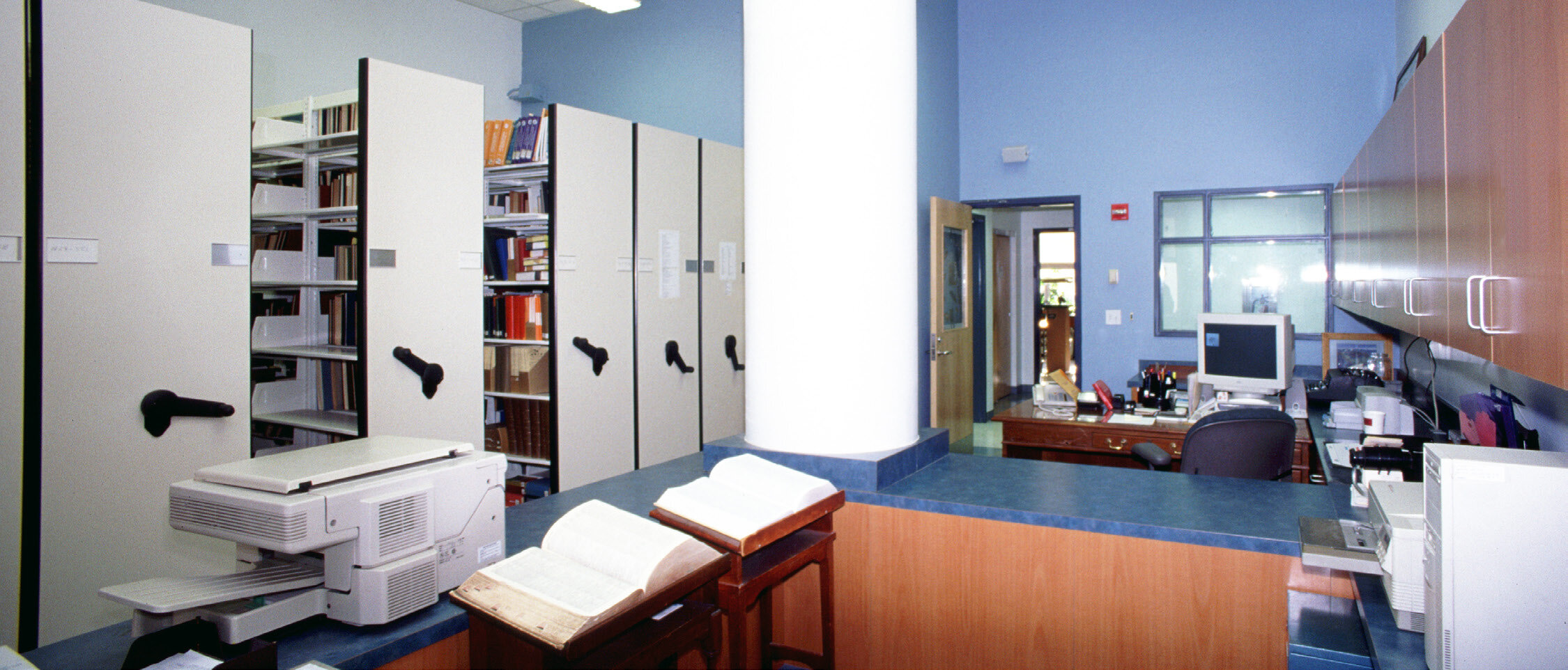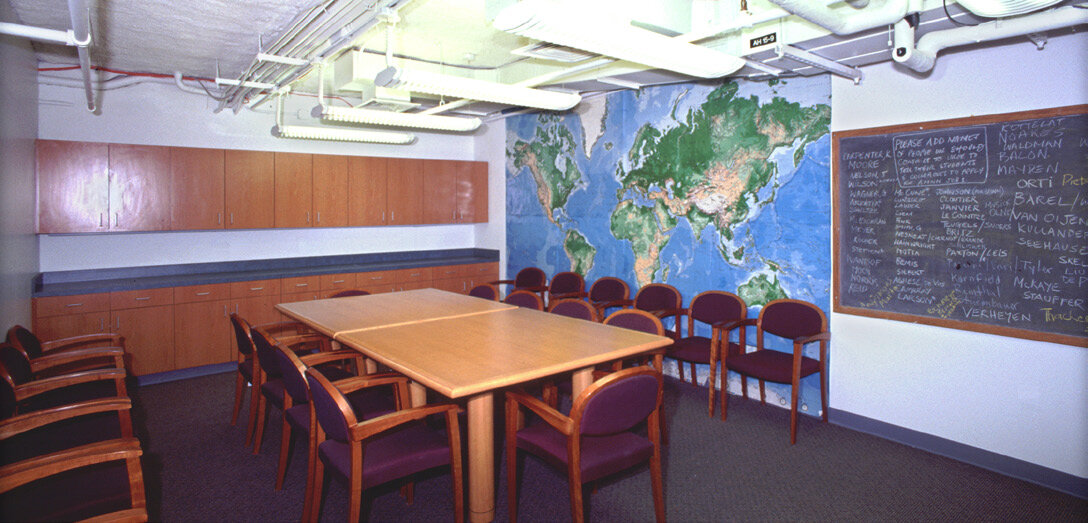
Library
THE AMERICAN MUSEUM OF NATURAL HISTORY
Ichthyology Department Building Expansion
Location: New York, NY
Size: 16,000 square feet
Project Type: Renovation
The Ichthyology Department is located within the original Museum Heating and Lighting Plant Building, constructed in 1935, and a smaller southern addition built in 1965. This renovation included the construction of a new First Floor Mezzanine in the older structure, and the complete renovation of all floors in both structures.
The First Floor of the original structure was renovated to include private staff offices, a collections processing laboratory, a skeletal processing laboratory and accessible restrooms with showers. A materials lift was installed to allow the movement of collections storage cabinets between the two floors.
The First Floor Mezzanine also incorporates an aquarium room, a large conference/classroom, a staff computer room, additional private staff offices, and an open stair to the Second Floor above. The Second Floor contains the reception/administrative office with a compact shelving system to house the departmental library, curatorial office/laboratories, and more private staff offices.
New historically accurate windows were installed on the west facade, with additional windows installed on the second floor in locations where research indicated they had previously been located and had been removed during past renovations of this building. A new mechanical system was installed throughout the department, replacing individual window air conditioning units. All new collections storage room incorporated compact storage systems to enable collections expansion commensurate with the Department’s increased research capability.

Classroom

Corridor



