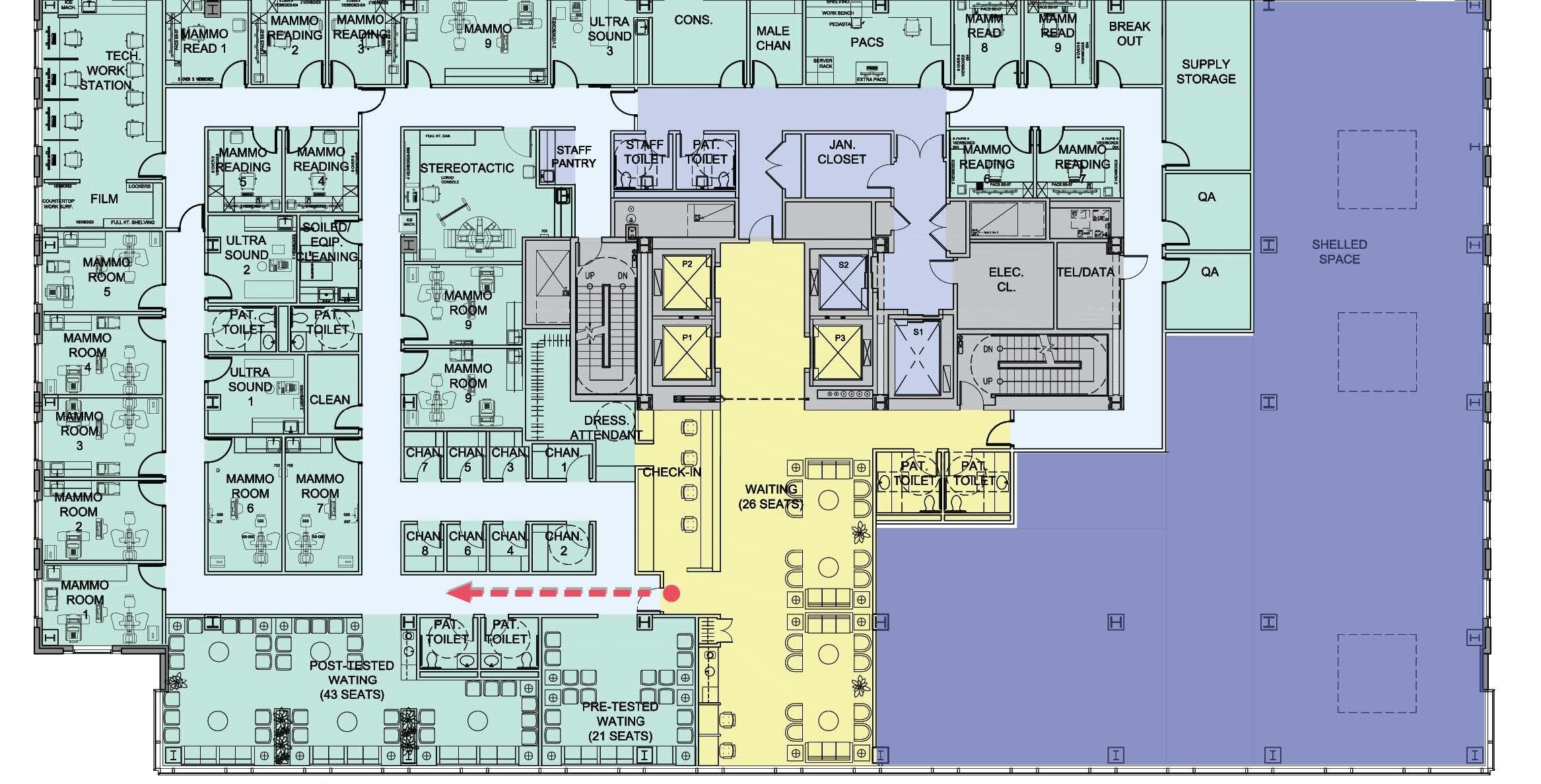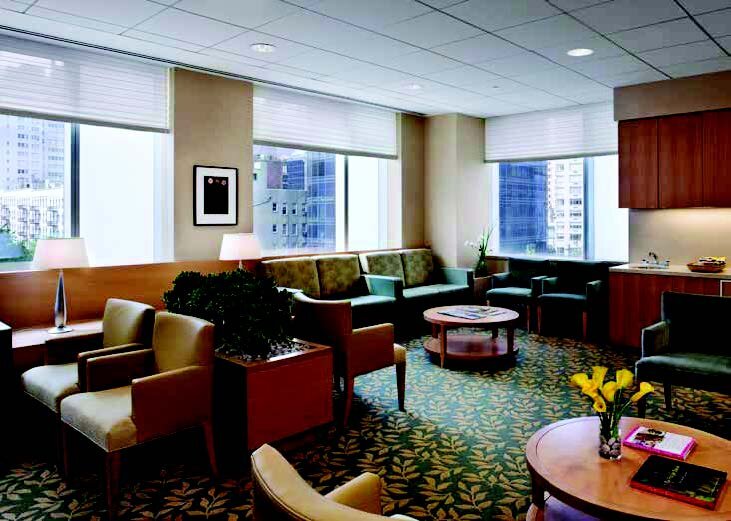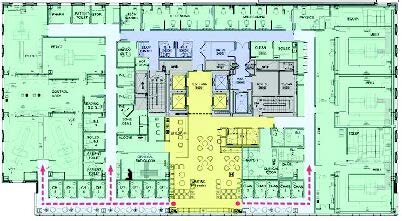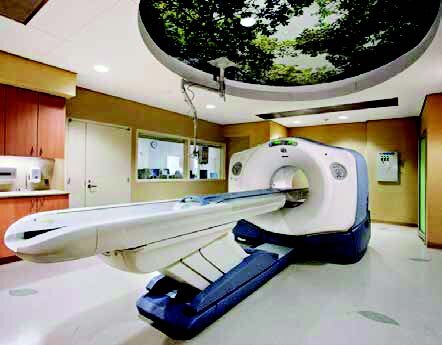
Breast Imaging Floor
MEMORIAL SLOAN-KETTERING CANCER CENTER
Lauder Breast Center and MSKCC Imaging Center
Location: New York, NY
Size: 37,000 square feet
Project Type: Health Systems and Equipment Planning
Working with GE in its early product development, pre-FDA approval phase during a product transition, Jeffrey Berman Architect planned and designed a new Breast and Imaging Center in a new building for Memorial Sloan-Kettering Cancer Center. Responsibilities included programming, planning and design development of the Center’s imaging rooms a well as other technical, ancillary and support spaces required to provide a complete and functional imaging center with 9 mammography suites, 3 ultrasound suites, 3 CT scan suites, 3 MRI suites, 1 stereotactic mammography suite, 1 PET CT suite, 1 radiology and bone densitometry suite.
JBA took the project from Planning and Programming through Design Development and then became the expert consultant for Construction Administration, the DoH inspection and the opening of the Centers to Perkins Eastman, the firm that designed the building in which the Lauder Breast Center and MSKCC Imaging Center are located.
Planning extended the workflow and process design developed for Radiology at the main campus and adapted it for outpatient services in this new freestanding site.

Waiting Room
Mammography
Private Changing Rooms

General Imaging Floor
Jeffrey Berman Architect planned a large common technical workspace for all of the major imaging specialties technicians. This resulted in staff efficiencies and better coverage for programs such as the radiologist on-call office with control rooms for CT that allow supervision and immediate consultation among staff members. Early involvement in the project also enabled the creative layout and siting of the MR suite that ultimately reduced the shielding budget by $500,000 and minimized changes during construction caused by updates to imaging equipment. MRI siting was required to respond to the future Second Avenue subway plans.
3T MRI
Control Room
PET/CT










